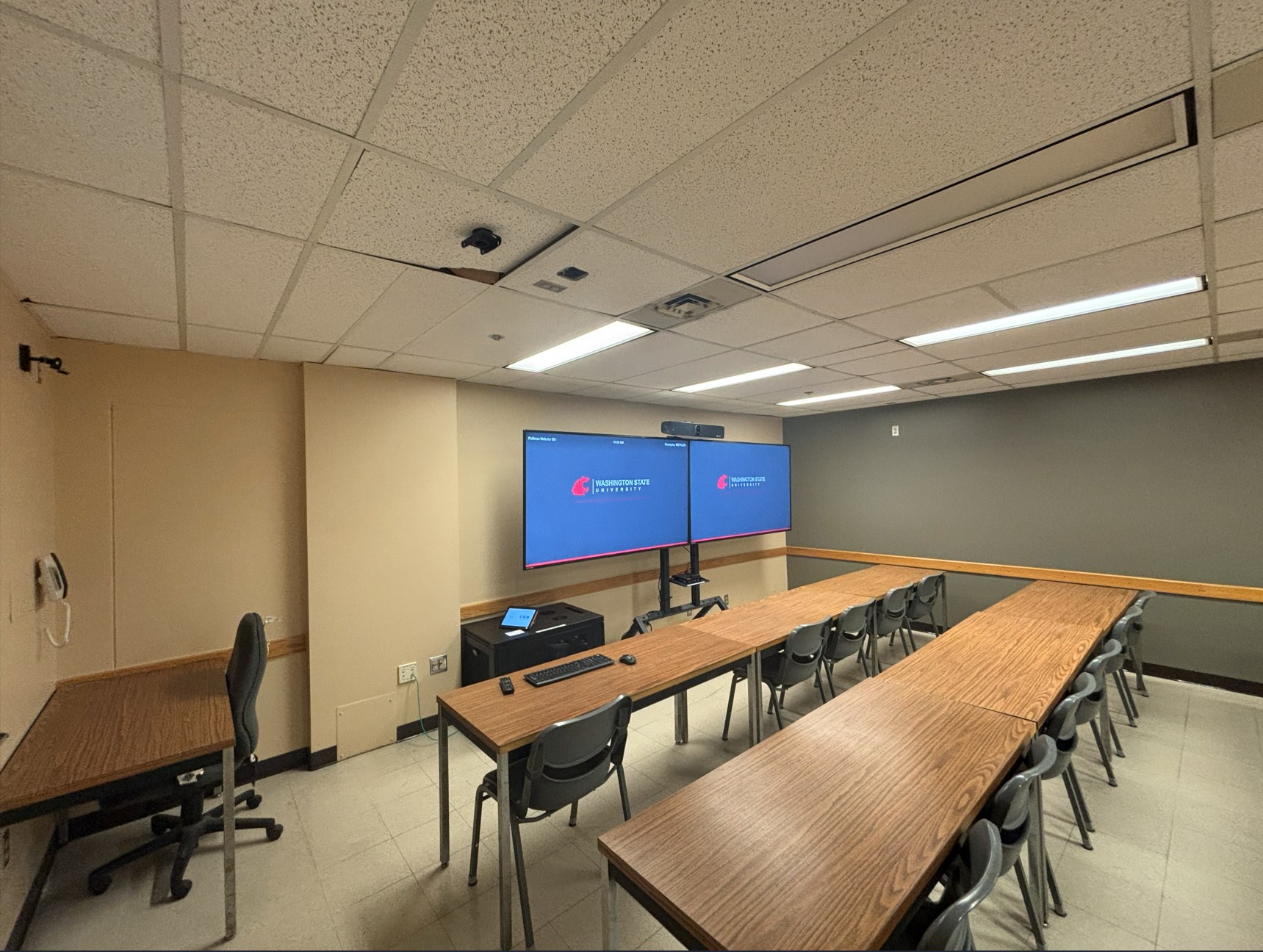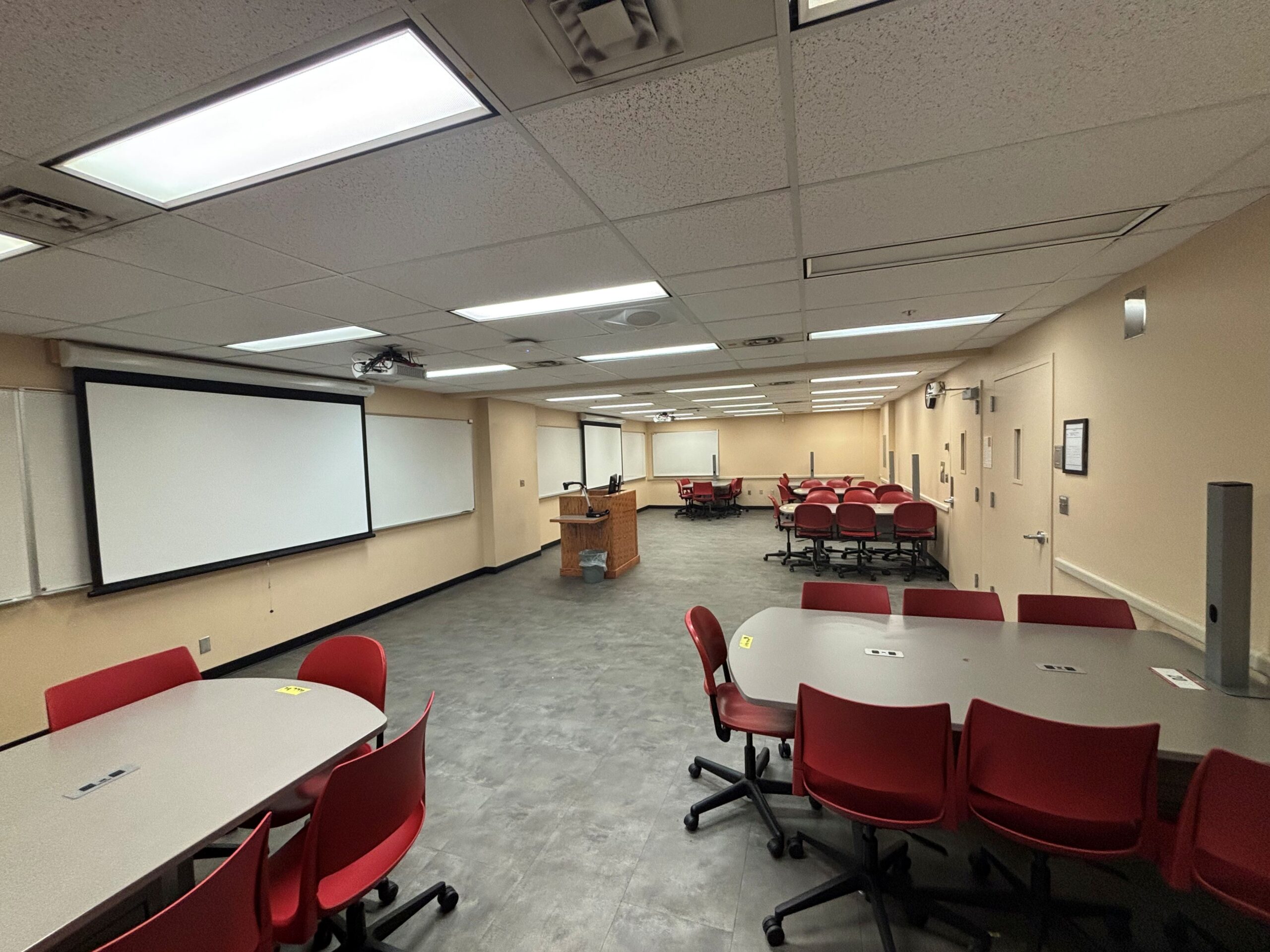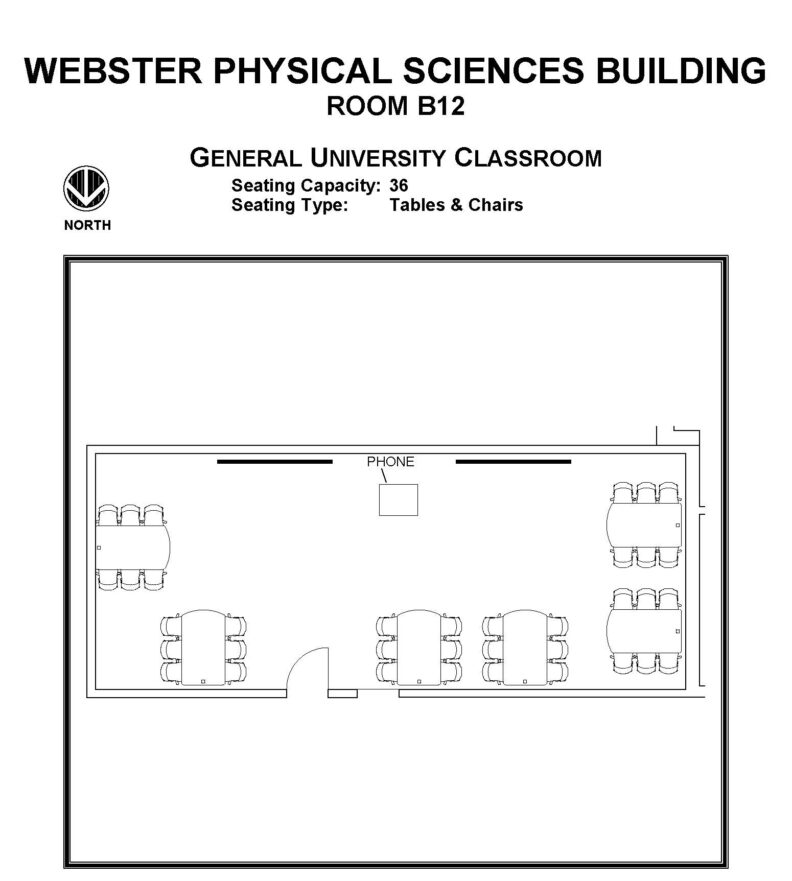
Webster Hall

Webster Hall is home to the Department of Physics and Astronomy, the School of the Environment, the Technical Services fabrication shop, and the following general university classrooms:
Student View of Classroom

Specs
- Layout: Lecture-style
- Capacity: 59
- Furniture: Fixed chair, fixed table
- Floor: Flat, tiled
- Technology: Standard
Layout Diagram

Student View of Classroom

Specs
- Layout: Lecture-style
- Capacity: 248
- Furniture: Fixed chair, fixed table
- Floor: Tiered, tiled
- Technology: Standard
Layout Diagram

Student View of Classroom

Specs
- Layout: Lecture-style
- Capacity: 114
- Furniture: Fixed chair, fixed table
- Floor: Tiered, tiled
- Technology: Standard
Layout Diagram

Layout Diagram

Specs
- Layout: Seminar-style
- Capacity: 18
- Furniture: Moveable chair, moveable table
- Floor: Flat, tiled
- Technology: VC cart Seminar-style
Layout Diagram

Student View of Classroom

Specs
- Layout: Collaborative (pod)
- Capacity: 36
- Furniture: Moveable chair, moveable table
- Floor: Flat, carpeted
- Technology: Standard
Layout Diagram
