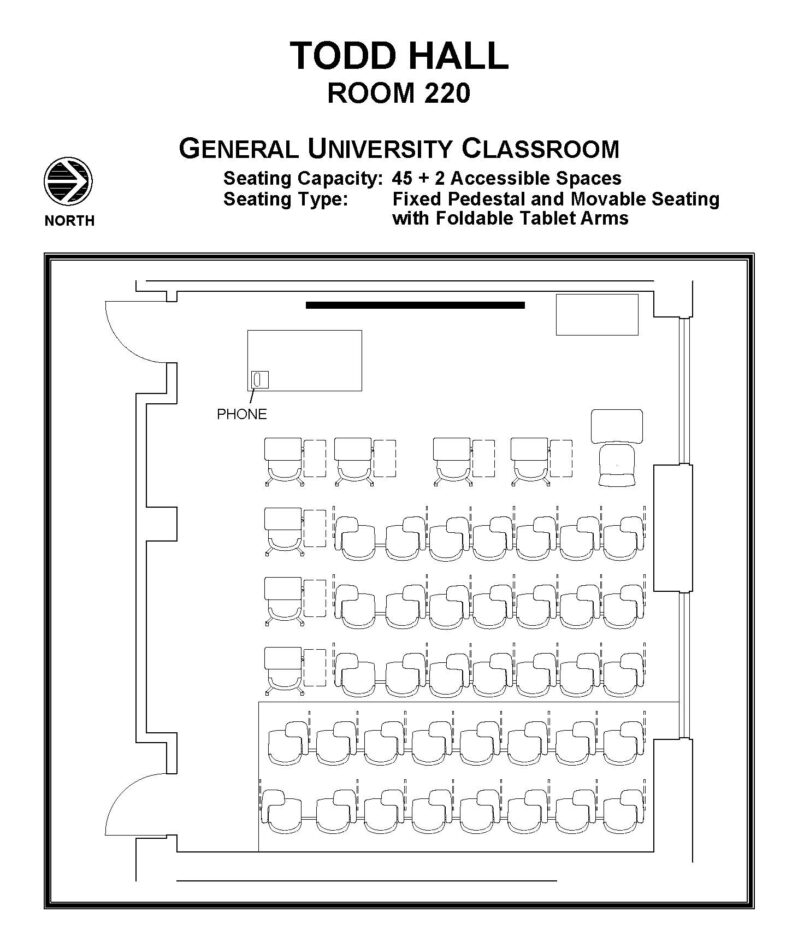
Todd Hall
Todd Hall is home to the Carson College of Business and the following general university classrooms:
Student View of Classroom

Specs
- Layout: Lecture-style
- Capacity: 539
- Furniture: Fixed chair, folding tablet
- Floor: Sloped, tiled
- Technology: Standard
Layout Diagram

Student View of Classroom

Specs
- Layout: Lecture-style
- Capacity: 125
- Furniture: Fixed chair, folding tablet
- Floor: Sloped, tiled
- Technology: Standard
Layout Diagram

Student View of Classroom

Specs
- Layout: Lecture-style
- Capacity: 139
- Furniture: Fixed chair, folding tablet
- Floor: Sloped, tiled
- Technology: Standard
Layout Diagram

Student View of Classroom

Specs
- Layout: Lecture-style
- Capacity: 241
- Furniture: Fixed chair, folding tablet
- Floor: Sloped, tiled
- Technology: Standard
Layout Diagram

Student View of Classroom

Specs
- Layout: Lecture-style
- Capacity: 138
- Furniture: Fixed chair, folding tablet
- Floor: Sloped, tiled
- Technology: Standard
Layout Diagram

Student View of Classroom

Specs
- Layout: U-shaped
- Capacity: 28
- Furniture: Fixed chair, fixed table
- Floor: Flat, tiled
- Technology: Standard
Layout Diagram

Student View of Classroom

Specs
- Layout: Lecture-style
- Capacity: 45
- Furniture: Moveable chair, folding tablet
- Floor: Flat, tiled
- Technology: Standard
Layout Diagram

Student View of Classroom

Specs
- Layout: Collaborative
- Capacity: 32
- Furniture: Moveable chair, moveable table
- Floor: Flat, tiled
- Technology: Standard
Layout Diagram

Student View of Classroom

Specs
- Layout: Lecture-style
- Capacity: 191
- Furniture: Fixed chair, folding tablet
- Floor: Sloped, tiled
- Technology: Standard
Layout Diagram

Student View of Classroom

Specs
- Layout: Lecture-style
- Capacity: 45 + 2 accessible spaces
- Furniture: Fixed chair, folding tablet
- Floor: Flat, tiled
- Technology: Standard
Layout Diagram

Student View of Classroom

Specs
- Layout: Lecture-style
- Capacity: 43
- Furniture: Fixed chair, folding tablet
- Floor: Flat, tiled
- Technology: Standard
Layout Diagram

Student View of Classroom

Specs
- Layout: Lecture-style
- Capacity: 112
- Furniture: Fixed chair, folding tablet
- Floor: Sloped, tiled
- Technology: Standard
Layout Diagram

Student View of Classroom

Specs
- Layout: Lecture-style
- Capacity: 48
- Furniture: Fixed chair, folding tablet
- Floor: Flat, tiled
- Technology: Standard
Layout Diagram

Student View of Classroom

Specs
- Layout: U-shaped
- Capacity: 177
- Furniture: Fixed chair, fixed table
- Floor: Tiered, tiled
- Technology: Standard
Layout Diagram

Student View of Classroom

Specs
- Layout: Lecture-style
- Capacity: 47
- Furniture: Fixed chair, folding tablet
- Floor: Flat, tiled
- Technology: Standard
Layout Diagram

Student View of Classroom

Specs
- Layout: Lecture-style
- Capacity: 43
- Furniture: Moveable chair, folding tablet
- Floor: Flat, tiled
- Technology: Standard
Layout Diagram

Student View of Classroom

Specs
- Layout: Collaborative
- Capacity: 32
- Furniture: Moveable chair, moveable table
- Floor: Flat, tiled
- Technology: Standard
Layout Diagram

Student View of Classroom

Specs
- Layout: Lecture-style
- Capacity: 63
- Furniture: Fixed chair, folding tablet
- Floor: Flat, tiled
- Technology: Standard
Layout Diagram

Student View of Classroom

Specs
- Layout: Lecture-style
- Capacity: 75
- Furniture: Fixed chair, folding tablet
- Floor: Flat, tiled
- Technology: Standard
Layout Diagram

Student View of Classroom

Specs
- Layout: Lecture-style
- Capacity: 74
- Furniture: Fixed chair, folding tablet
- Floor: Flat, tiled
- Technology: Standard
Layout Diagram

Student View of Classroom

Specs
- Layout: Lecture-style
- Capacity: 75
- Furniture: Fixed chair, folding tablet
- Floor: Flat, tiled
- Technology: Standard
Layout Diagram

Student View of Classroom

Specs
- Layout: Lecture-style
- Capacity: 54
- Furniture: Fixed chair, folding tablet
- Floor: Flat, tiled
- Technology: Standard
Layout Diagram

Student View of Classroom

Specs
- Layout: U-shaped
- Capacity: 45
- Furniture: Fixed chair, fixed table
- Floor: Flat, tiled
- Technology: Standard
Layout Diagram

Student View of Classroom

Specs
- Layout: Lecture-style
- Capacity: 57
- Furniture: Fixed chair, folding tablet
- Floor: Flat, tiled
- Technology: Standard
Layout Diagram

Student View of Classroom

Specs
- Layout: lecture-style
- Capacity: 85
- Furniture: Fixed chair, folding tablet
- Floor: Sloped, tiled
- Technology: Standard
Layout Diagram

Student View of Classroom

Specs
- Layout: Lecture-style
- Capacity: 116
- Furniture: Fixed chair, folding tablet
- Floor: Sloped, tiled
- Technology: Standard
Layout Diagram

Student View of Classroom

Specs
- Layout: Lecture-style
- Capacity: 77
- Furniture: Fixed chair, folding tablet
- Floor: Flat, tiled
- Technology: Standard
Layout Diagram
