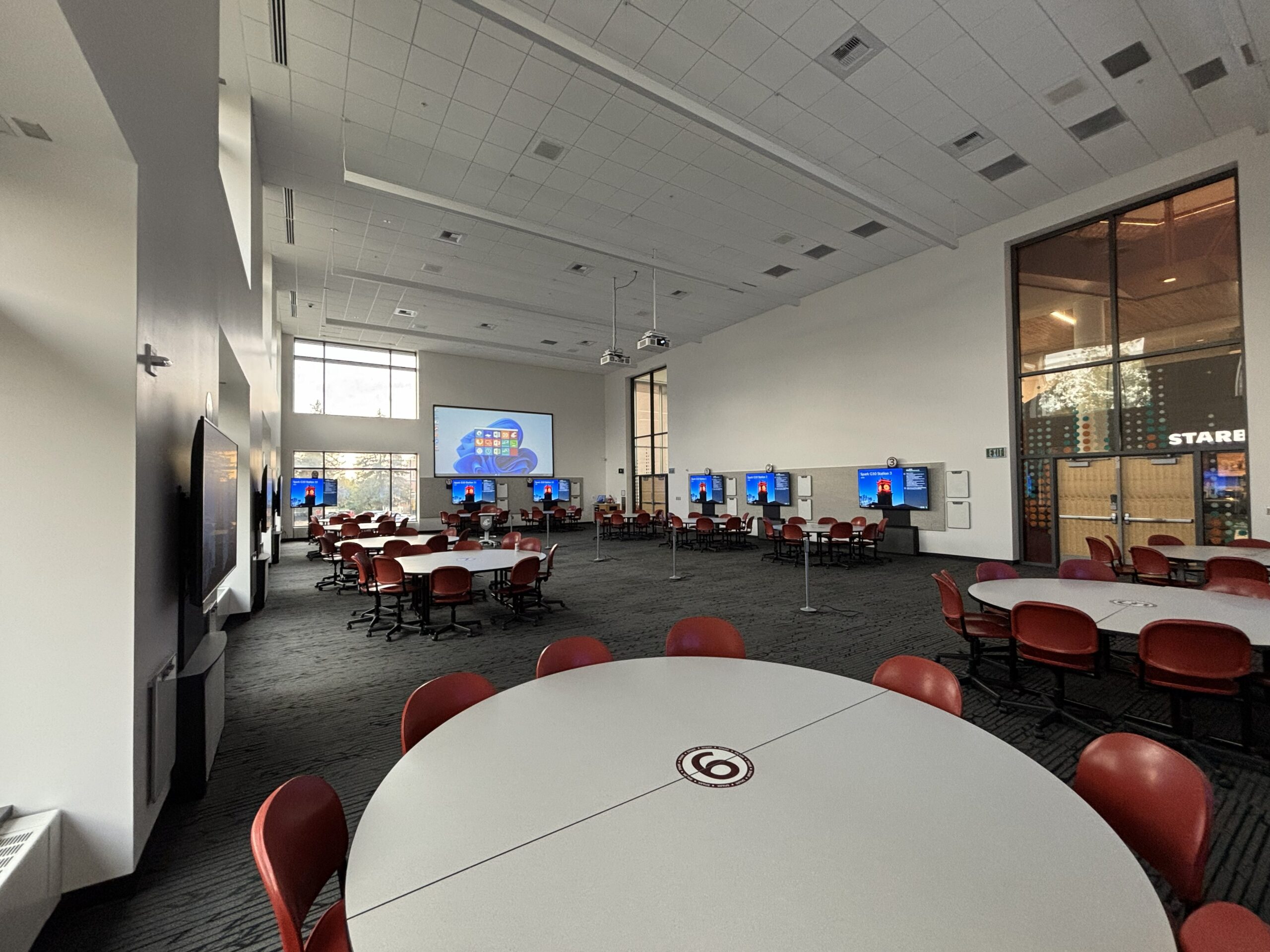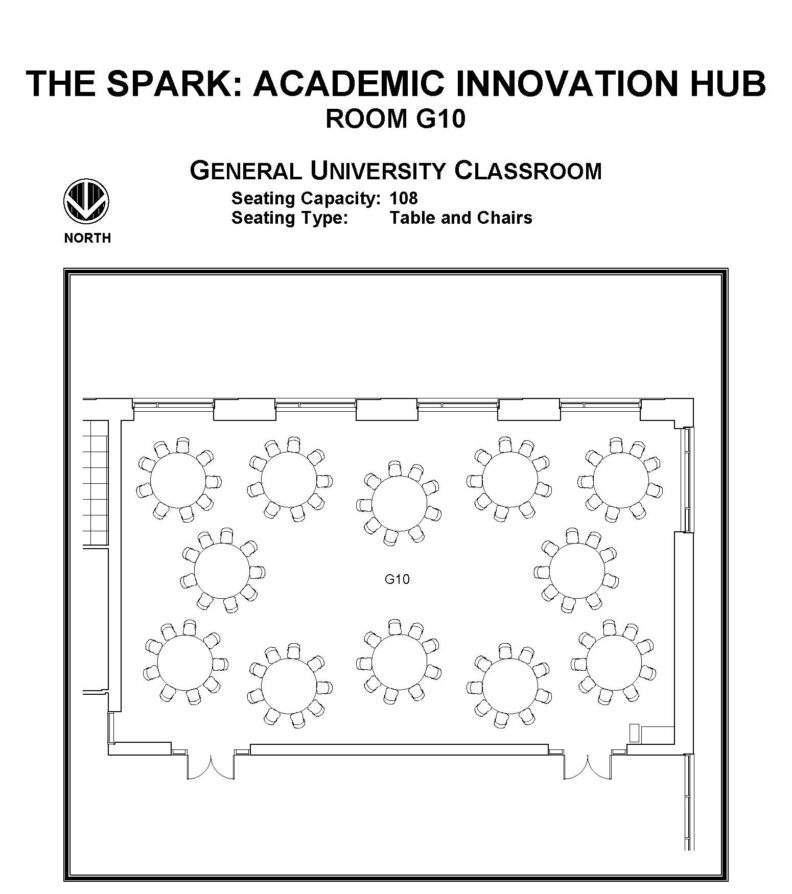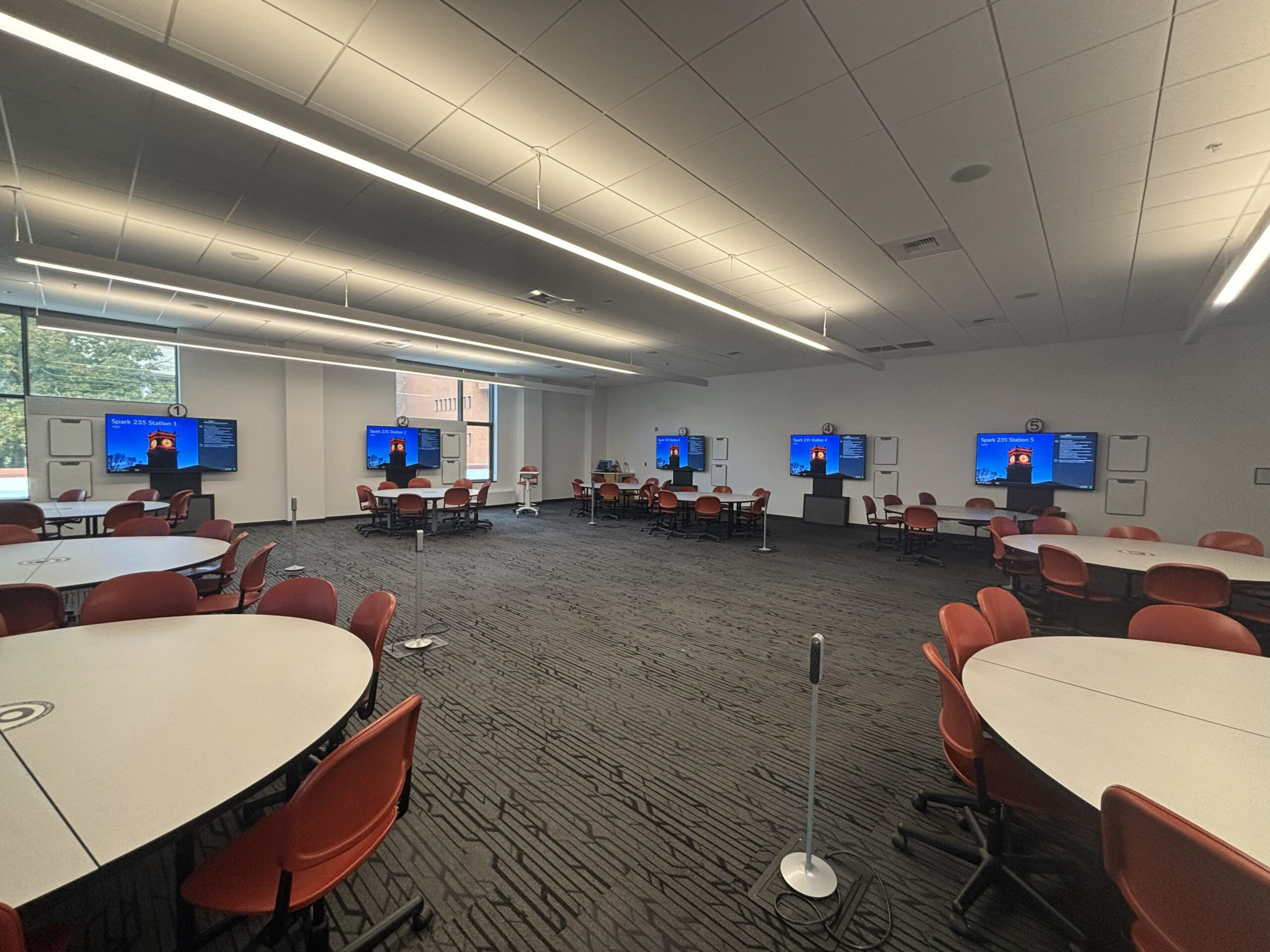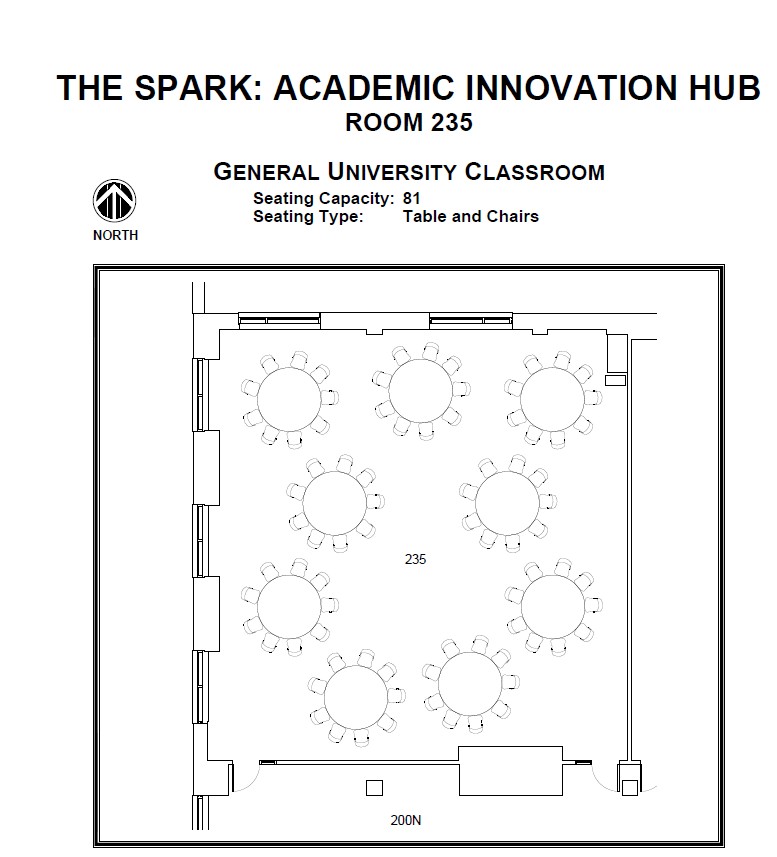
The Spark

The Spark is home to the Faculty Innovation Studio, Creative Corridor Headquarters, Nova Studio, and the following general university classrooms and learning spaces:
Student View

Specs
- Layout: Collaborative
- Capacity: 108 (tables seat 9)
- Furniture: Moveable chair, moveable table
- Floor: Flat, carpeted
- Technology: Standard; shared student technology, student whiteboards
Layout Diagram

Student View of Classroom

Specs
- Layout: Lecture-style
- Capacity: 270
- Furniture: Fixed chair, fixed table
- Floor: Subtle tiering, carpet
- Technology: Standard; videoconference optimized
Layout Diagram

Student View of Classroom

Specs
- Layout: Collaborative
- Capacity: 26
- Furniture: Moveable chair, fixed table
- Floor: Flat, carpeted
- Technology: 26 workstation PCs provide individual access to the following production software:
- Graphic Design, Video Editing, Web Development, and Photography: Adobe Creative Cloud (full suite)
- 3D Design: Maya, 3DS Max, Fusion 360
- Statistical Modeling: Matlab (web version only); R/R Studio
- Microsoft Office: Word, Excel, PowerPoint, Publisher, OneNote
Student View of Classroom

Specs
- Layout: Collaborative
- Capacity: 40
- Furniture: Moveable chair, moveable table
- Floor: Flat, carpeted
- Technology: Standard; videoconference optimized
Layout Diagram

Student View of Classroom

Specs
- Layout: Collaborative
- Capacity: 42
- Furniture: Moveable chair, fixed table
- Floor: Flat, carpeted
- Technology: Standard; shared student technology, rolling whiteboards
Layout Diagram

Student View of Classroom

Specs
- Layout: Collaborative
- Capacity: 126
- Furniture: Moveable chair, moveable table
- Floor: Flat, carpeted
- Technology: Standard
Layout Diagram

Student View of Classroom

Specs
- Layout: Collaborative
- Capacity: 30
- Furniture: Moveable chair, swinging tablet
- Floor: Flat, carpeted
- Technology: Standard; videoconference optimized
Layout Diagram

Student View of Classroom

Specs
- Layout: Collaborative
- Capacity: 81 (tables seat 9)
- Furniture: Moveable chair, moveable table
- Floor: Flat, carpeted
- Technology: Standard; shared student technology
Layout Diagram

Student View of Classroom

Specs
- Layout: Collaborative
- Capacity: 60
- Furniture: Moveable chair, moveable table
- Floor: Flat, carpeted
- Technology: Standard
Layout Diagram

Student View of Classroom

Specs
- Layout: Collaborative
- Capacity: 60
- Furniture: Moveable chair, moveable table
- Floor: Flat, carpeted
- Technology: Standard
Layout Diagram

Student View of Classroom

Specs
- Layout: Collaborative
- Capacity: 30
- Furniture: Moveable chair, swinging tablet
- Floor: Flat, carpeted
- Technology: Standard; videoconference optimized
Layout Diagram

Student View of Classroom

Specs
- Layout: Collaborative
- Capacity: 60
- Furniture: Moveable chair, moveable table
- Floor: Flat, carpeted
- Technology: Standard; videoconference optimized
Layout Diagram

Student View of Classroom

Specs
- Layout: Collaborative
- Capacity: 80
- Furniture: Moveable chair, moveable table
- Floor: Flat, carpeted
- Technology: Standard
Layout Diagram

Collaboration rooms and huddle stations are scattered throughout the Pullman campus for student and faculty use.
Most spaces feature a computer with a large flat screen monitor capable of displaying your carry-in device. Many spaces also include a whiteboard for collaboration.
To schedule: Library Calendar. For technical assistance: PIAT.

Spark G37 | Seats 8

Spark 139 | Seats 8

Spark 215 | Seats 7

Spark 217 | Seats 7

Spark 225 | Seats 6

Spark 312 | Seats 6

Spark 315 | Seats 8

Spark 317 | Seats 8
Faculty may schedule these spaces to hold office hours or help sessions close to their classroom.
For scheduling: Library Calendar.

Spark 204 | Seats 4

Spark 214 | Seats 4

Spark 216 | Seats 4

Spark 218 | Seats 4

Spark 314 | Seats 6
The Spark features three state-of-the-art innovation spaces. Click on each to learn more about uses, programming, and scheduling.
Collaboration rooms and huddle stations are scattered throughout the Pullman campus for student and faculty use.
Most spaces feature a computer with a large flat screen monitor capable of displaying your carry-in device. Many spaces also include a whiteboard for collaboration.
Scheduling: first come first served. For technical assistance: PIAT.

Spark G17

Spark 106

Spark 135

Spark 219

Spark 220

Spark 306








