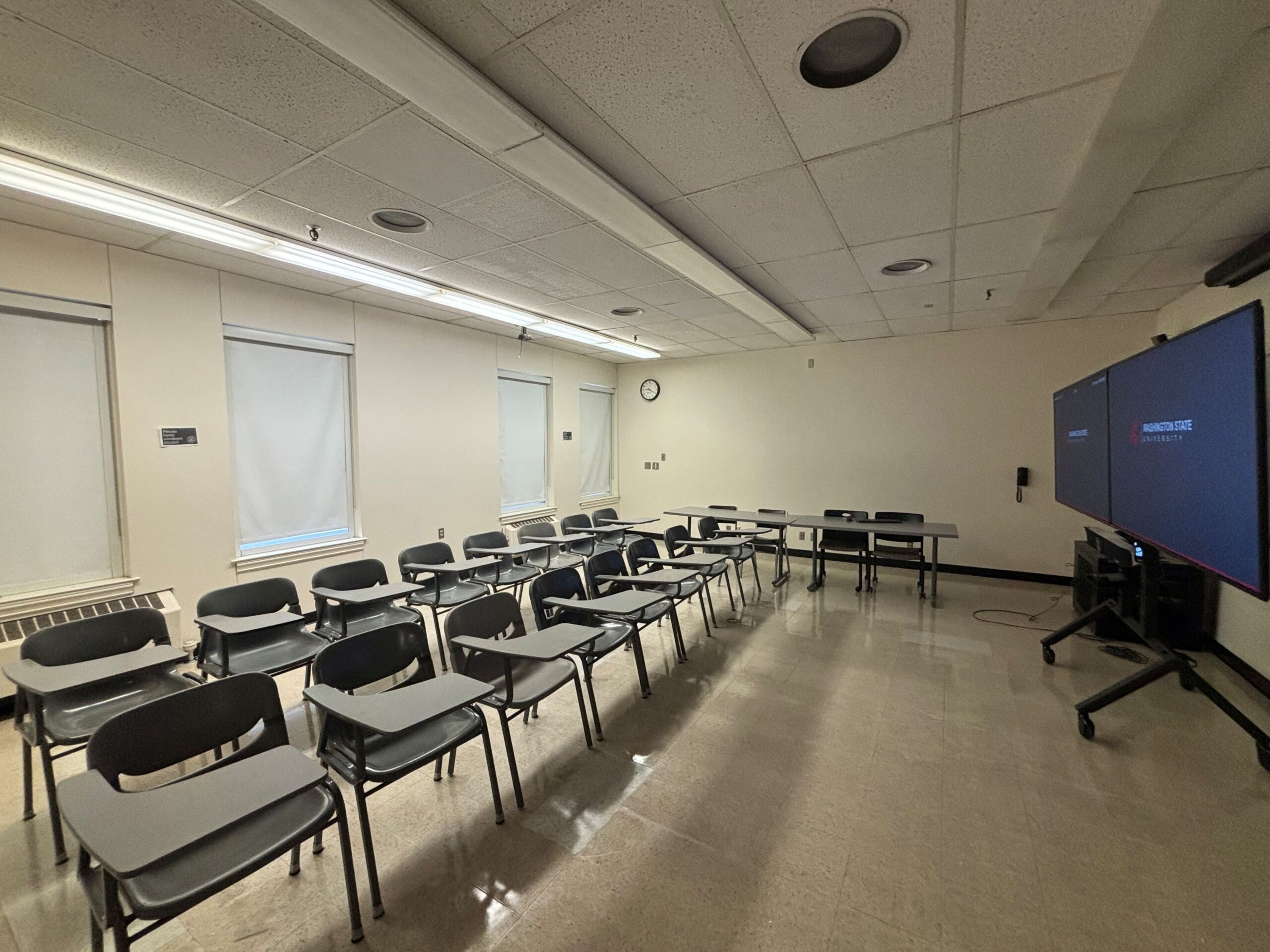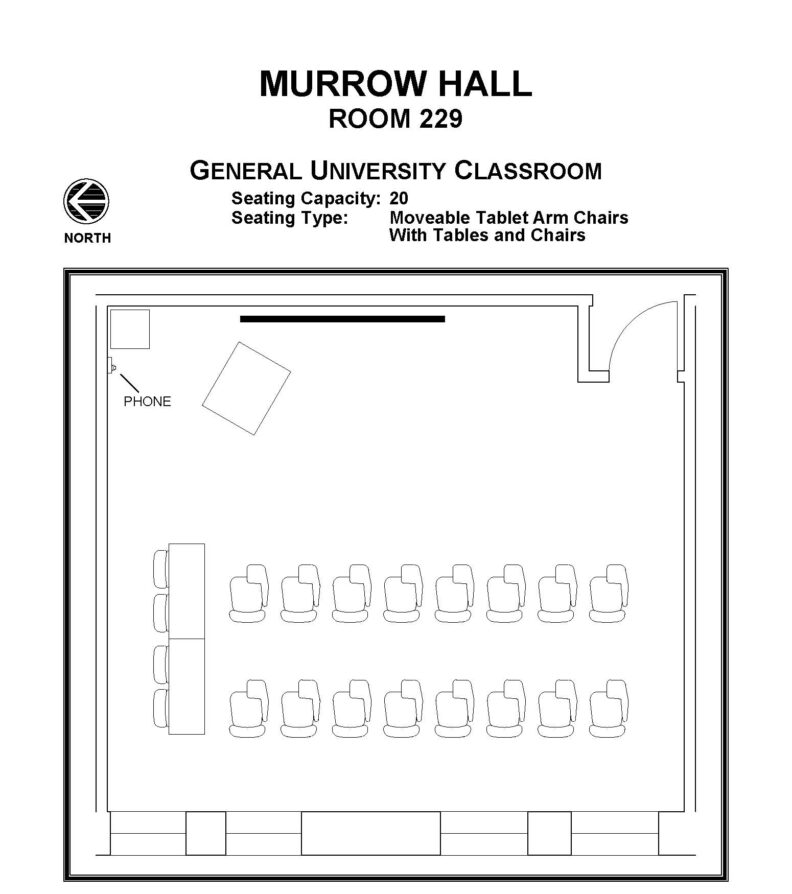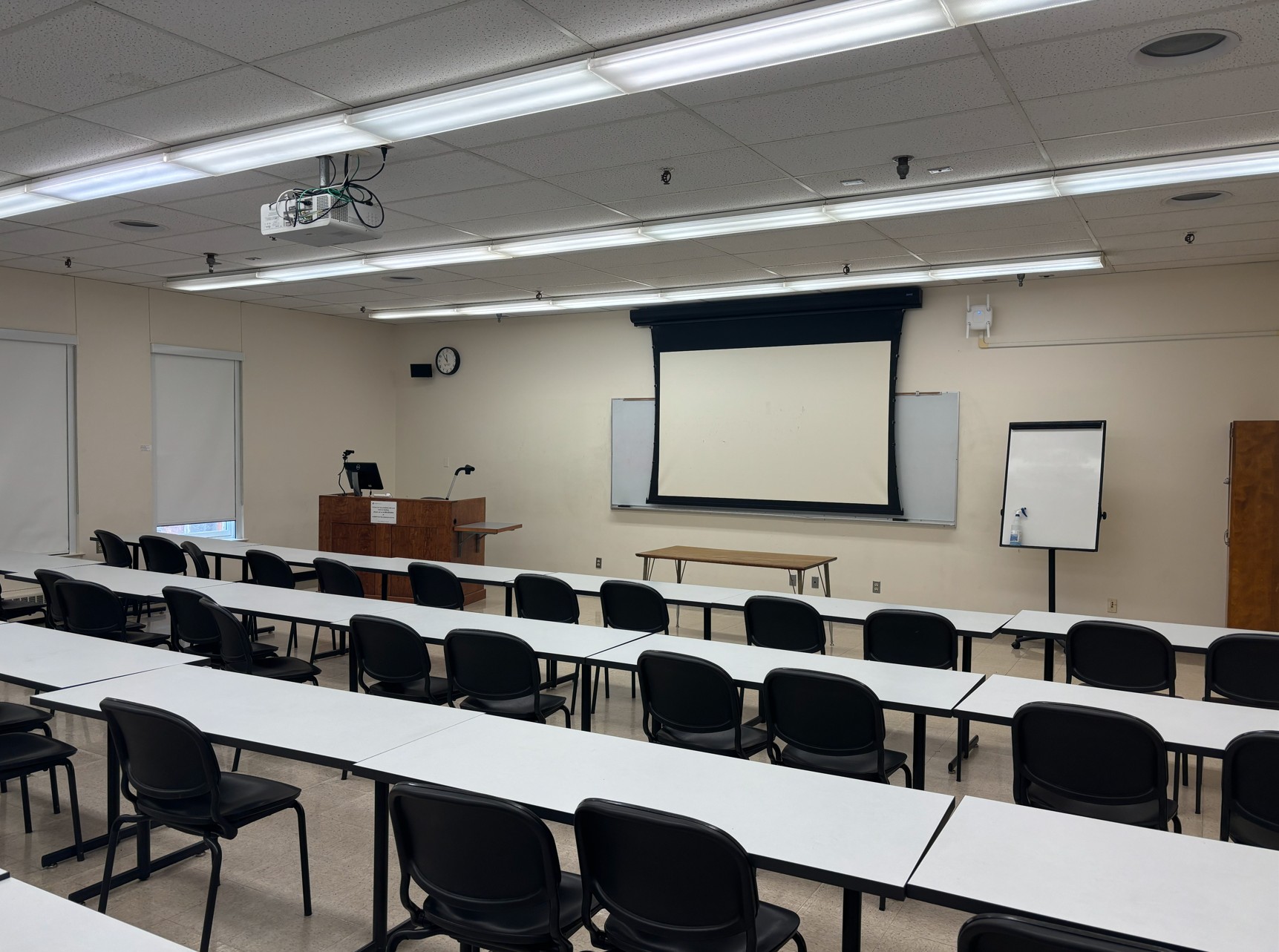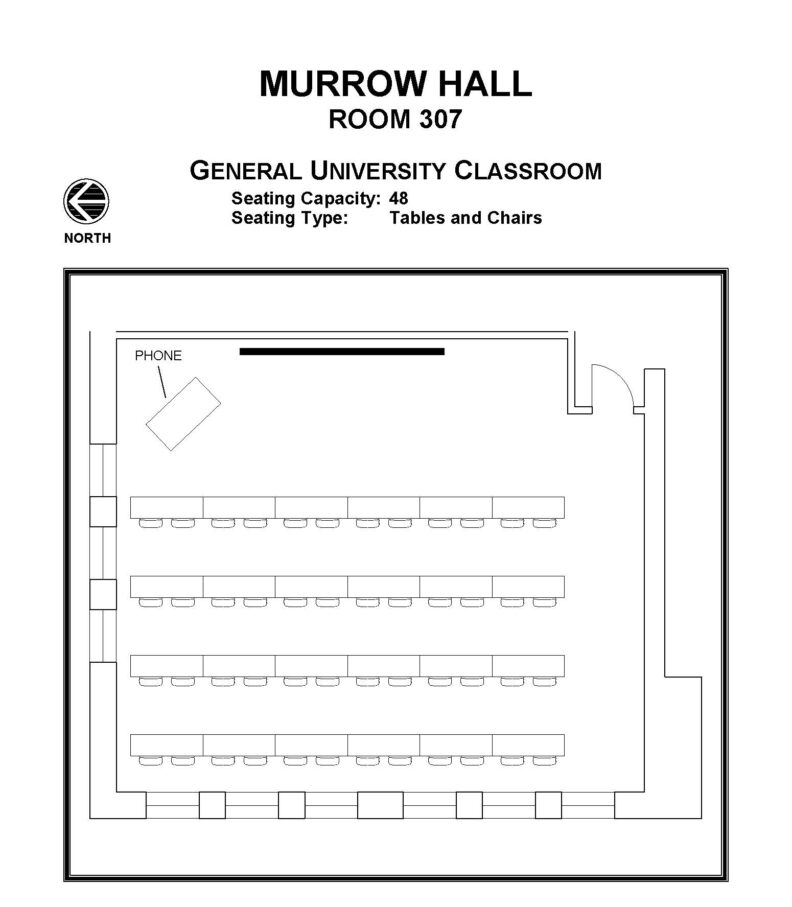
Murrow Hall
Murrow Hall is home to the Edward R. Murrow College of Communication, the Daily Evergreen newsroom, and the following general university classrooms:
Student View of Classroom

Specs
- Layout: Lecture-style
- Capacity: 20
- Furniture: Moveable chair with fixed tablet
- Floor: Flat, tiled
- Technology: VC cart Seminar-style
Layout Diagram

Student View of Classroom

Specs
- Layout: U-shaped
- Capacity: 34
- Furniture: Fixed chair, fixed table
- Floor: Flat, tiled
- Technology: Standard
Layout Diagram

Student View of Classroom

Specs
- Layout: Lecture-style
- Capacity: 48
- Furniture: Tables and chairs
- Floor: Flat, tiled
- Technology: Standard
Layout Diagram
