
The CUE

The Smith Center for Undergraduate Education (the CUE) is home to the Writing Program, Undergraduate Writing Center; Office of Undergraduate Research, including LSAMP, MARC, and MIRA; Distinguished Scholarships program; First Year programs, Health Professions Student Center; Office of Assessment for Curricular Effectiveness; Common Reading program; and the following general university classrooms:
Student View of Classroom

Specs
- Layout: Lecture-style
- Capacity: 48
- Furniture: Moveable chair, moveable table
- Floor: Flat, carpeted
- Technology: Standard; videoconference optimized
Layout Diagram

Student View of Classroom

Specs
- Layout: U-shaped
- Capacity: 60
- Furniture: Moveable chair, moveable table
- Floor: Flat, tiled
- Technology: Standard
Layout Diagram
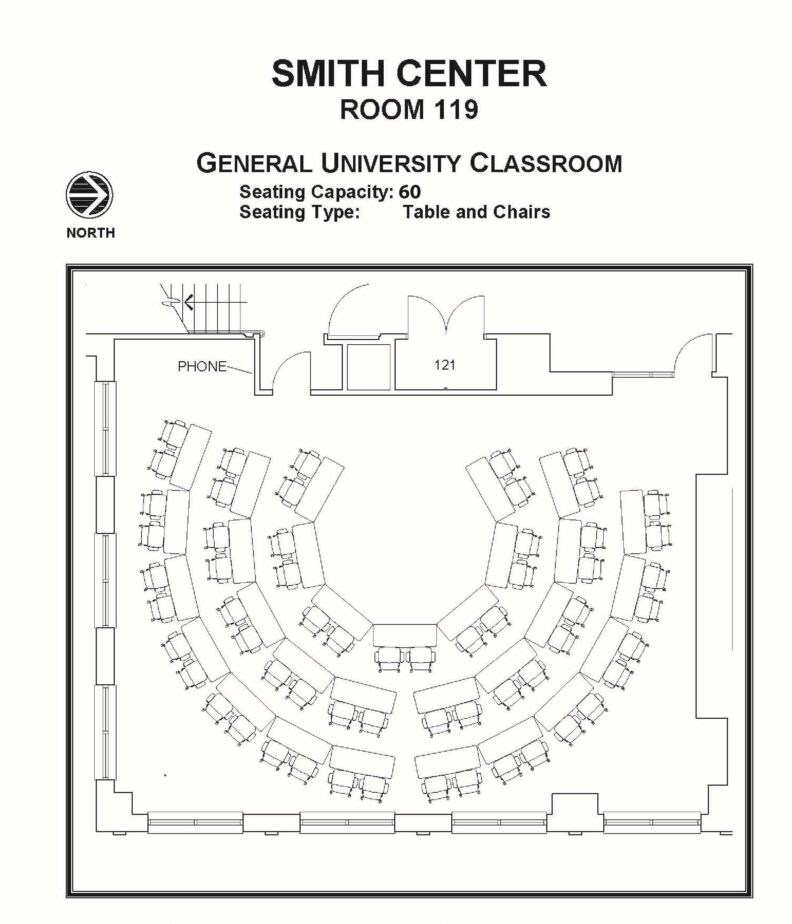
Student View of Classroom

Specs
- Layout: Lecture-style
- Capacity: 112
- Furniture: Moveable chair, fixed table
- Floor: Sloped, carpeted
- Technology: Standard
Layout Diagram

Student View of Classroom

Specs
- Layout: Lecture-style
- Capacity: 245
- Furniture: Fixed chair with folding tablet
- Floor: Sloped, carpeted
- Technology: Standard
Layout Diagram

Student View of Classroom

Specs
- Layout: Collaborative
- Capacity: 42
- Furniture: Moveable chair, moveable table
- Floor: Flat, tiled
- Technology: Standard
Layout Diagram

Student View of Classroom

Specs
- Layout: Lecture-style
- Capacity: 44
- Furniture: Moveable chair, folding tablet
- Floor: Flat, tiled
- Technology: Standard
Layout Diagram

Student View of Classroom

Specs
- Layout: Lecture-style
- Capacity: 28
- Furniture: Moveable chair, folding tablet
- Floor: Flat, tiled
- Technology: Standard
Layout Diagram

Student View of Classroom

Specs
- Layout: Collaborative
- Capacity: 24
- Furniture: Moveable chair, moveable table
- Floor: Flat, tiled
- Technology: Standard
Layout Diagram

Student View of Classroom

Specs
- Layout: U-shaped
- Capacity: 70
- Furniture: Moveable chair, moveable table
- Floor: Flat, carpeted
- Technology: Standard
Layout Diagram

Student View of Classroom

Specs
- Layout: Collaborative
- Capacity: 36
- Furniture: Moveable chair, moveable table
- Floor: Flat, tiled
- Technology: Standard
Layout Diagram

Student View of Classroom
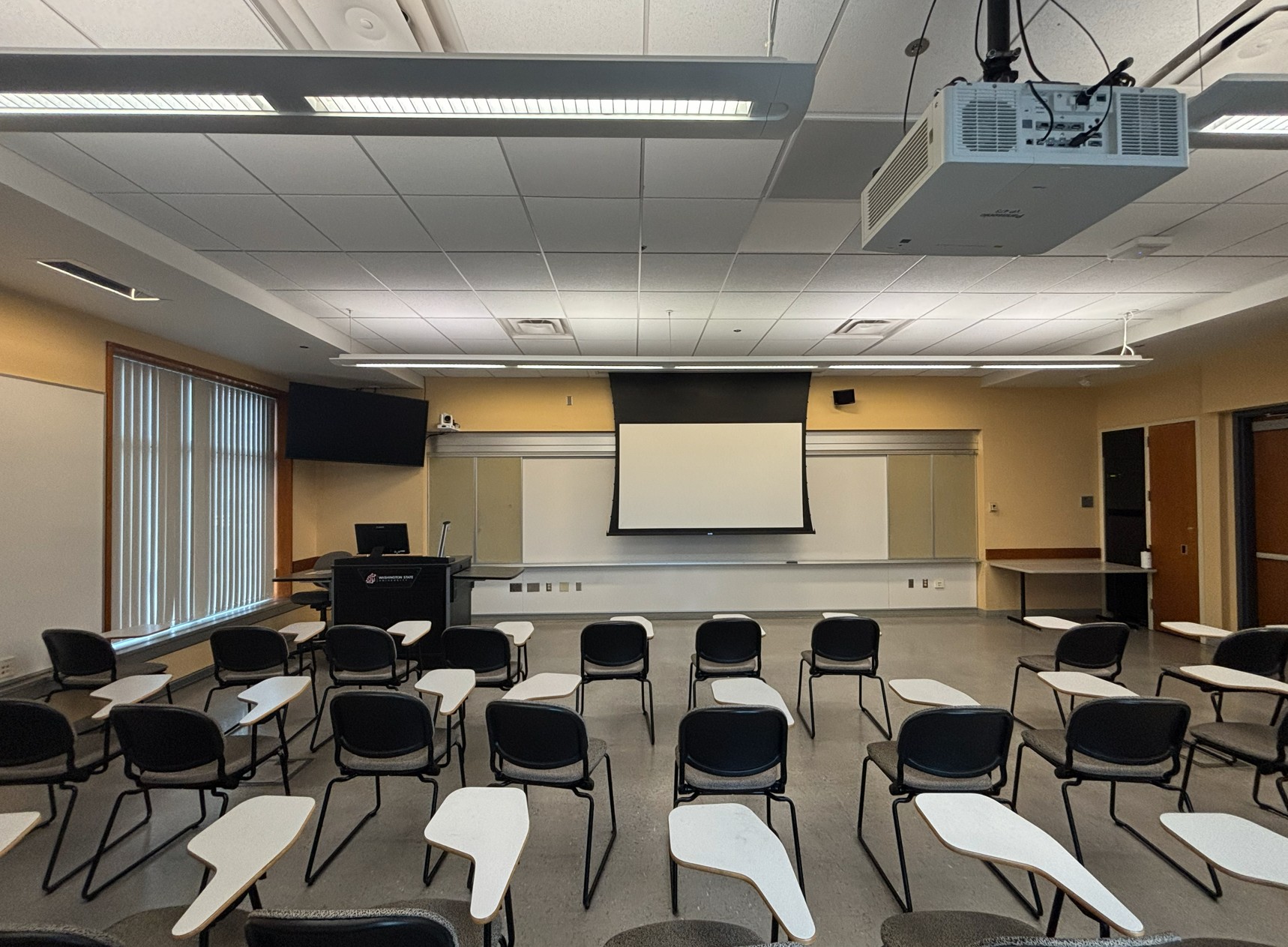
Specs
- Layout: Lecture-style
- Capacity: 40
- Furniture: Moveable chair, folding tablet
- Floor: Flat, tiled
- Technology: Videoconference (VC) optimization
Layout Diagram
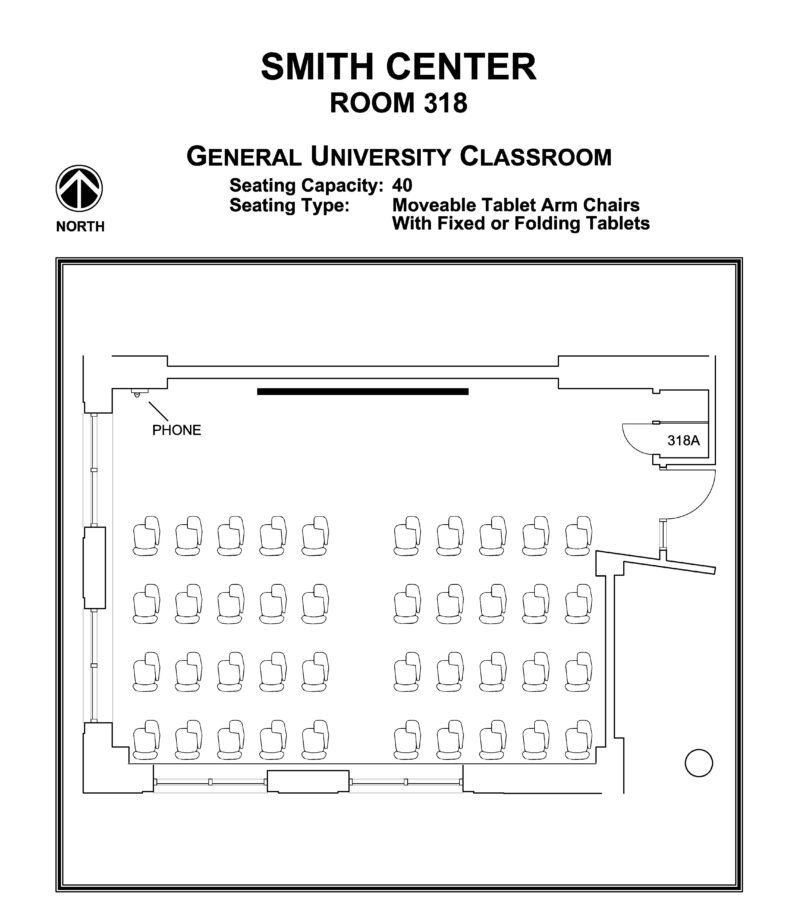
Student View of Classroom

Specs
- Layout: U-shaped
- Capacity: 70
- Furniture: Moveable chair, moveable table
- Floor: Flat, carpeted
- Technology: Standard
Layout Diagram

Student View of Classroom

Specs
- Layout: Lecture-style
- Capacity: 30
- Furniture: Moveable chair, moveable table
- Floor: Flat, tiled
- Technology: Standard
Layout Diagram

Student View of Classroom

Specs
- Layout: Lecture-style
- Capacity: 44
- Furniture: Moveable chair, folding tablet
- Floor: Flat, tiled
- Technology: Standard
Layout Diagram

Student View of Classroom

Specs
- Layout: Collaborative
- Capacity: 28
- Furniture: Moveable chair, moveable table
- Floor: Flat, tiled
- Technology: Standard
Layout Diagram

Student View of Classroom

Specs
- Layout: Collaborative
- Capacity: 36
- Furniture: Moveable chair, moveable table
- Floor: Flat, tiled
- Technology: Standard
Layout Diagram

Student View of Classroom
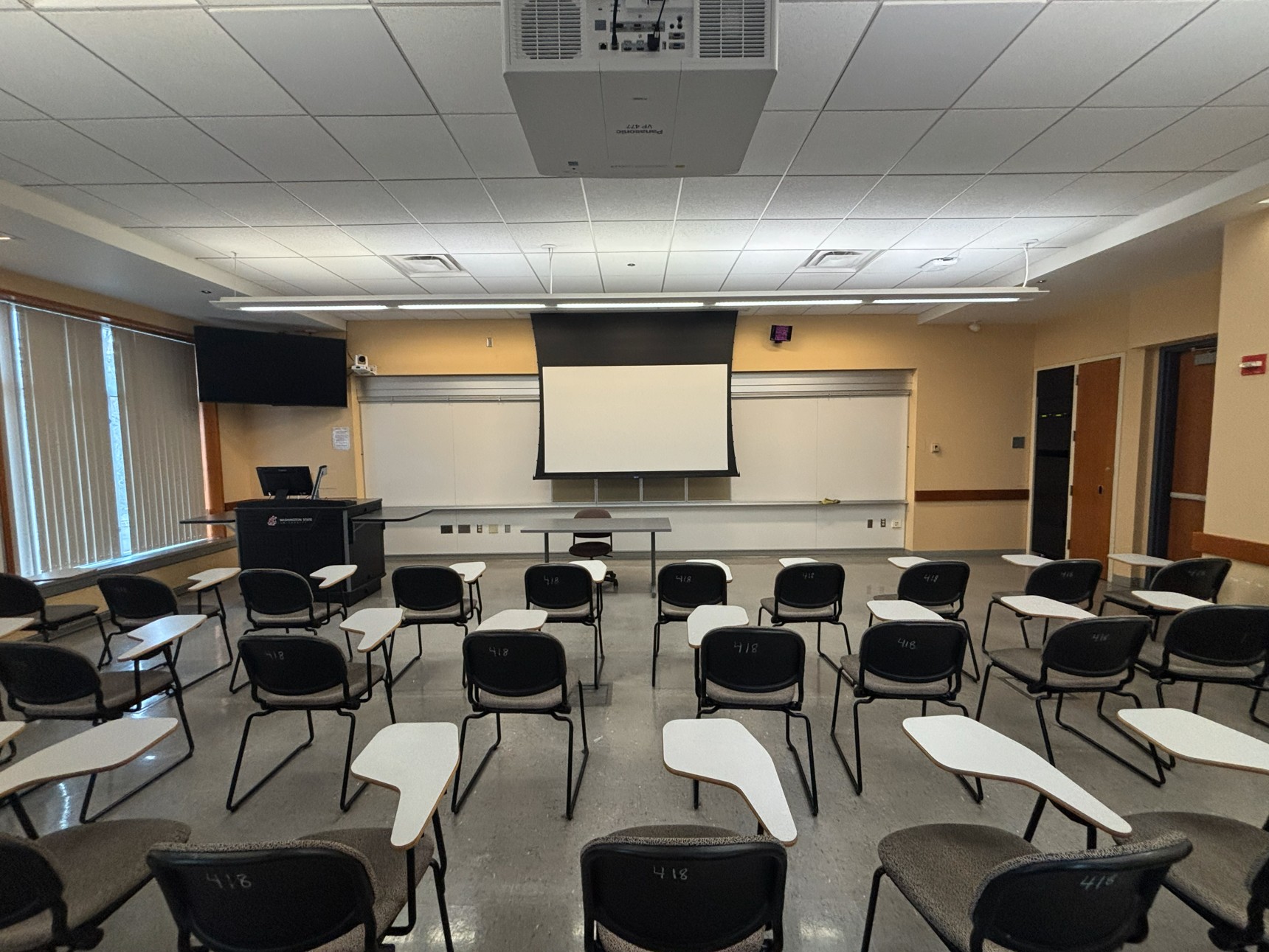
Specs
- Layout: Lecture-style
- Capacity: 40
- Furniture: Moveable chair, folding tablet
- Floor: Flat, tiled
- Technology: Videoconference (VC) optimization
Layout Diagram
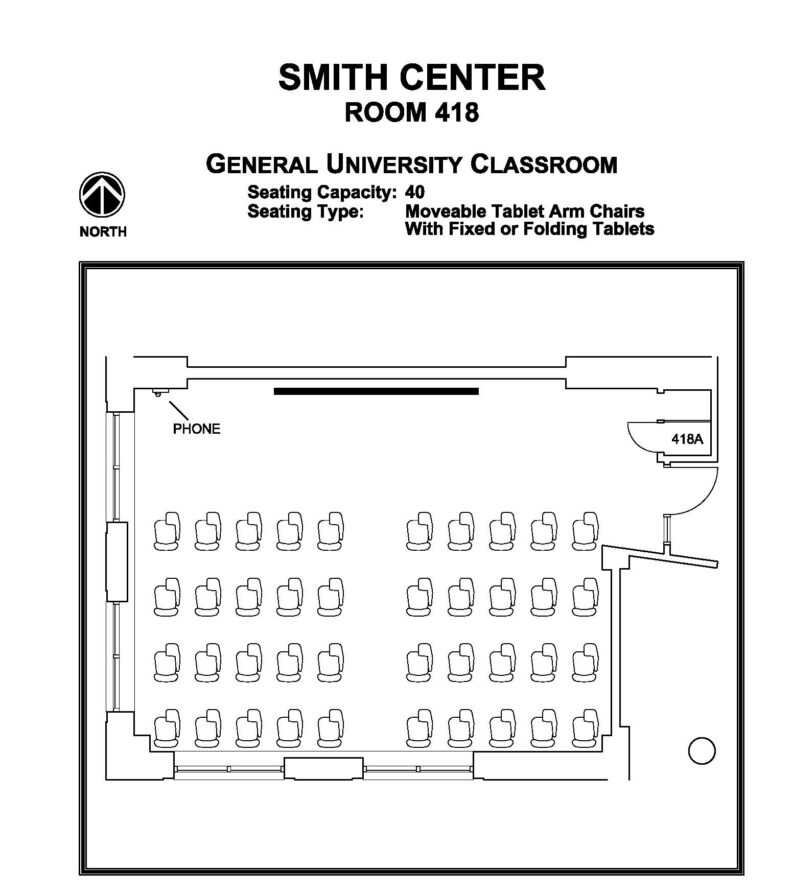
Student View of Classroom

Specs
- Layout: U-shaped
- Capacity: 70
- Furniture: Moveable chair, moveable table
- Floor: Flat, carpeted
- Technology: Standard
Layout Diagram

CUE Huddle Stations
Collaboration rooms and huddle stations are scattered throughout the Pullman campus for student and faculty use.
Most spaces feature an in-room computer with a large flat screen monitor capable of displaying your carry-in device. Many spaces also include a whiteboard for collaboration.
Scheduling: First Come First Served. For technical assistance: PIAT.

CUE 203V | Seats 6

CUE 220 | Seats 6

CUE 320 | Seats 6
