
Avery Hall

Avery Hall is home to the Department of English, the Program in Women’s, Gender, and Sexuality Studies, the Bundy Reading Room, and the following general university classrooms:
Student View of Classroom

Specs
- Layout: Lecture-style
- Capacity: 24
- Furniture: Moveable chair, fixed tablet
- Floor: Flat, tiled
- Technology: Standard
Layout Diagram
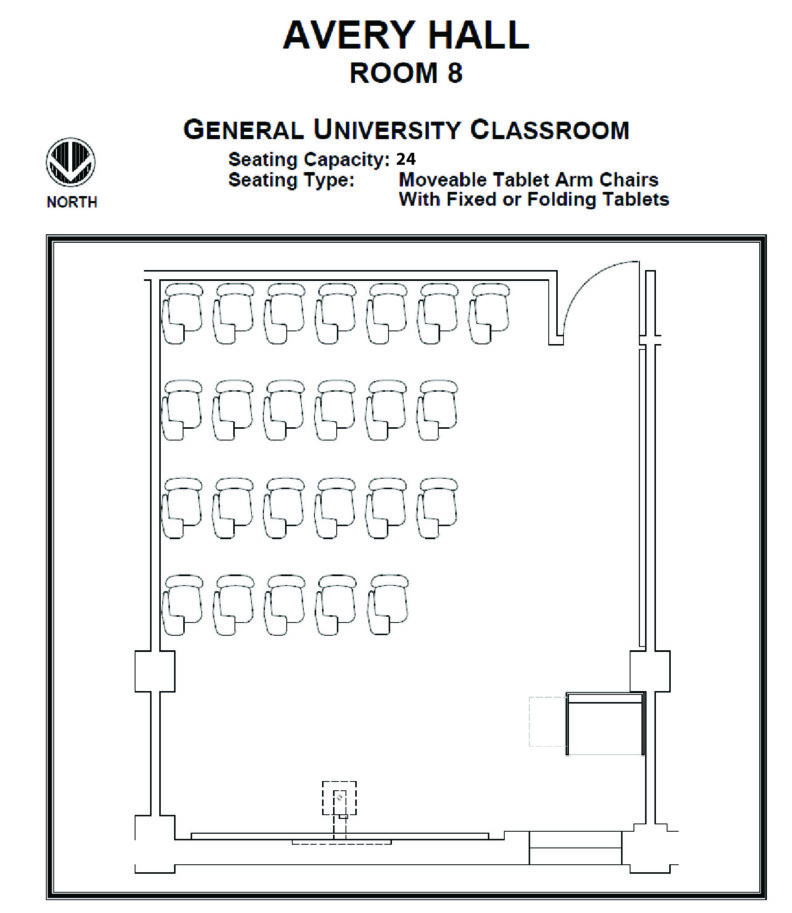
Student View of Classroom

Specs
- Layout: Lecture-style
- Capacity: 24
- Furniture: Moveable chair, fixed tablet
- Floor: Flat, tiled
- Technology: Standard
Layout Diagram
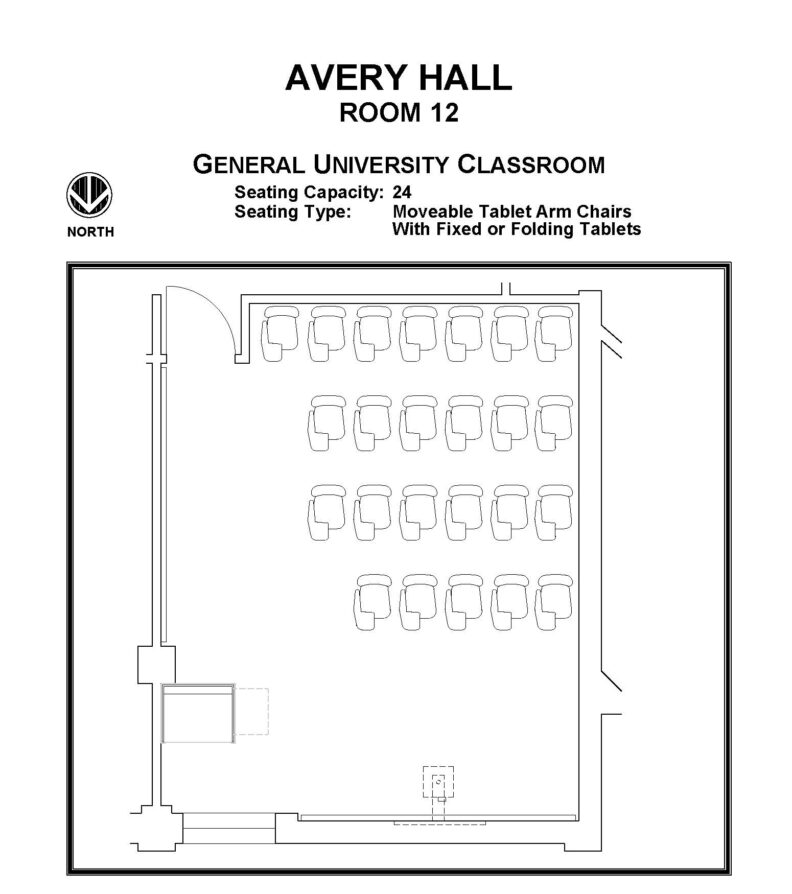
Student View of Classroom

Specs
- Layout: Lecture-style
- Capacity: 24
- Furniture: Moveable chair, fixed tablet
- Floor: Flat, tiled
- Technology: Standard
Layout Diagram
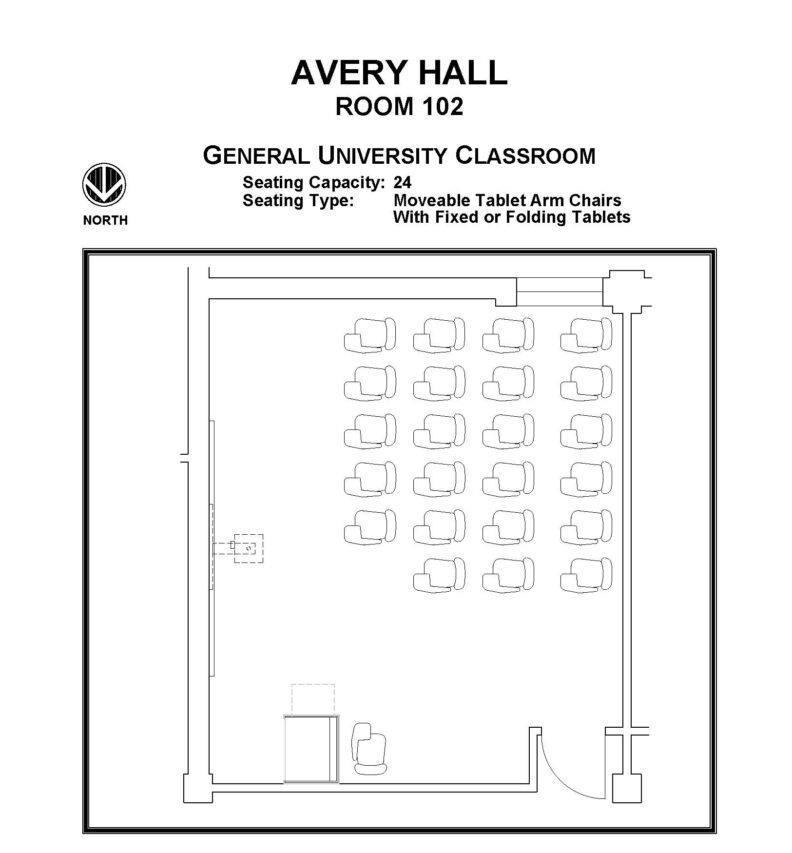
Layout Diagram

Specs
- Layout: Lecture-style
- Capacity: 24
- Furniture: Moveable chair, fixed tablet
- Floor: Flat, tiled
- Technology: Standard
Student View of Classroom
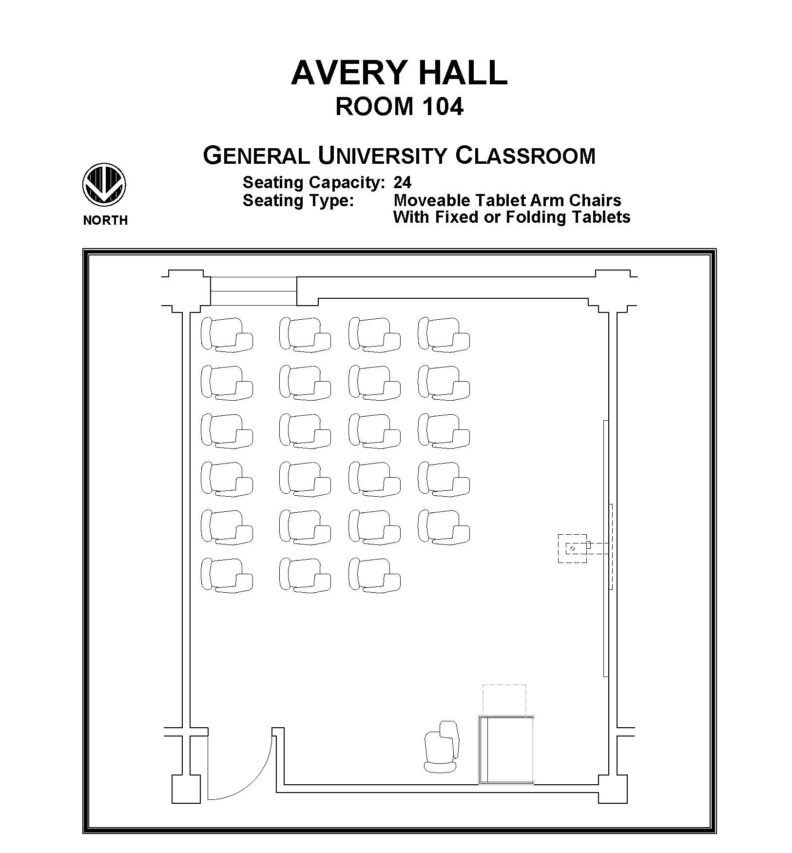
Student View of Classroom

Specs
- Layout: Lecture-style
- Capacity: 24
- Furniture: Moveable chair, fixed tablet
- Floor: Flat, tiled
- Technology: Standard
Layout Diagram
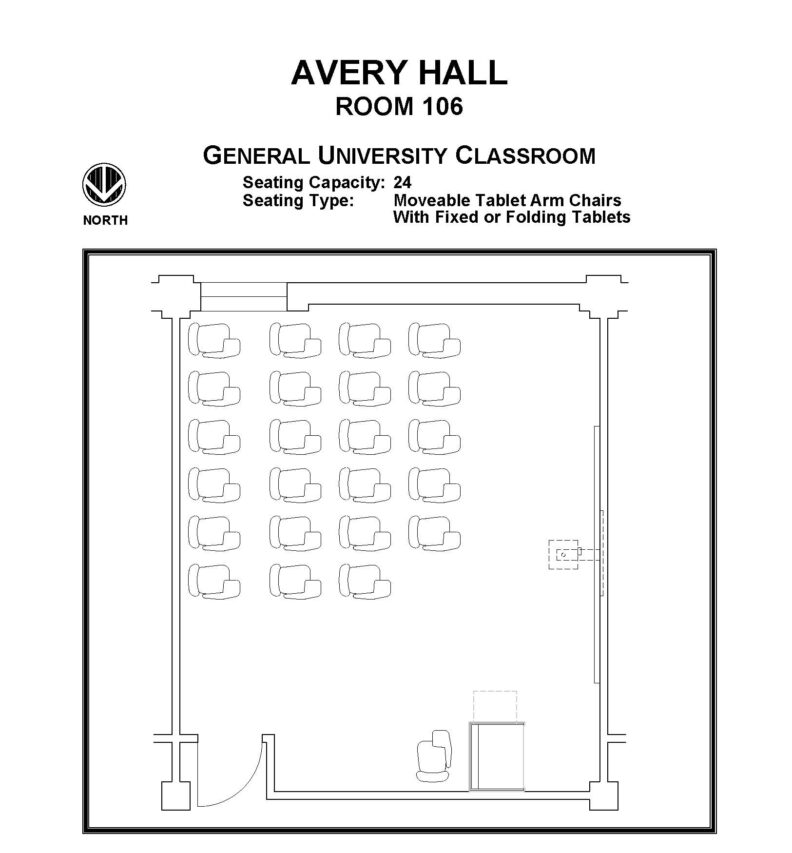
Student View of Classroom

Specs
- Layout: Collaborative
- Capacity: 10
- Furniture: Moveable chair, moveable tables
- Floor: Flat, tiled
- Technology: VC cart Seminar room
Layout Diagram
